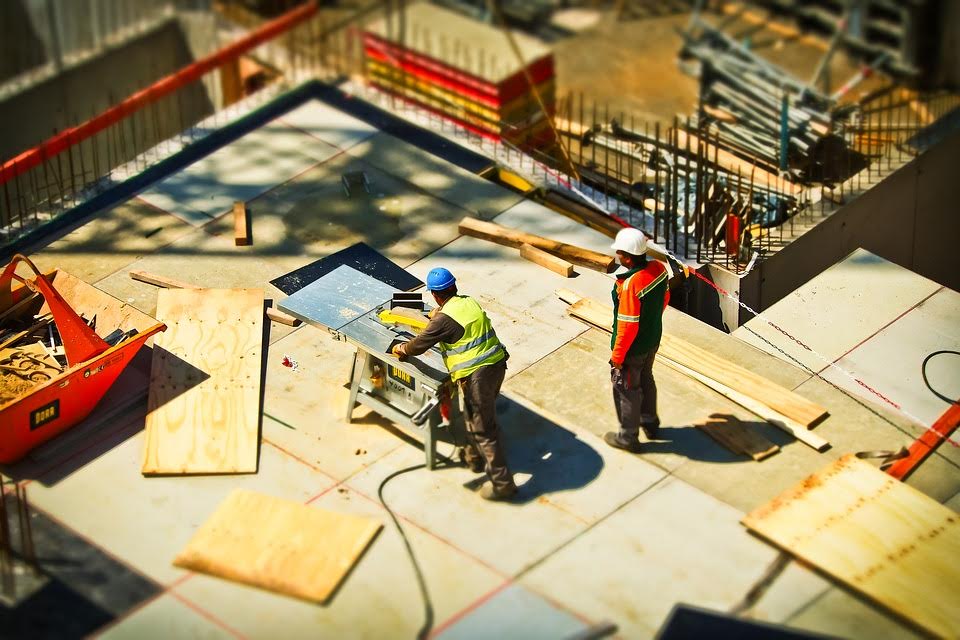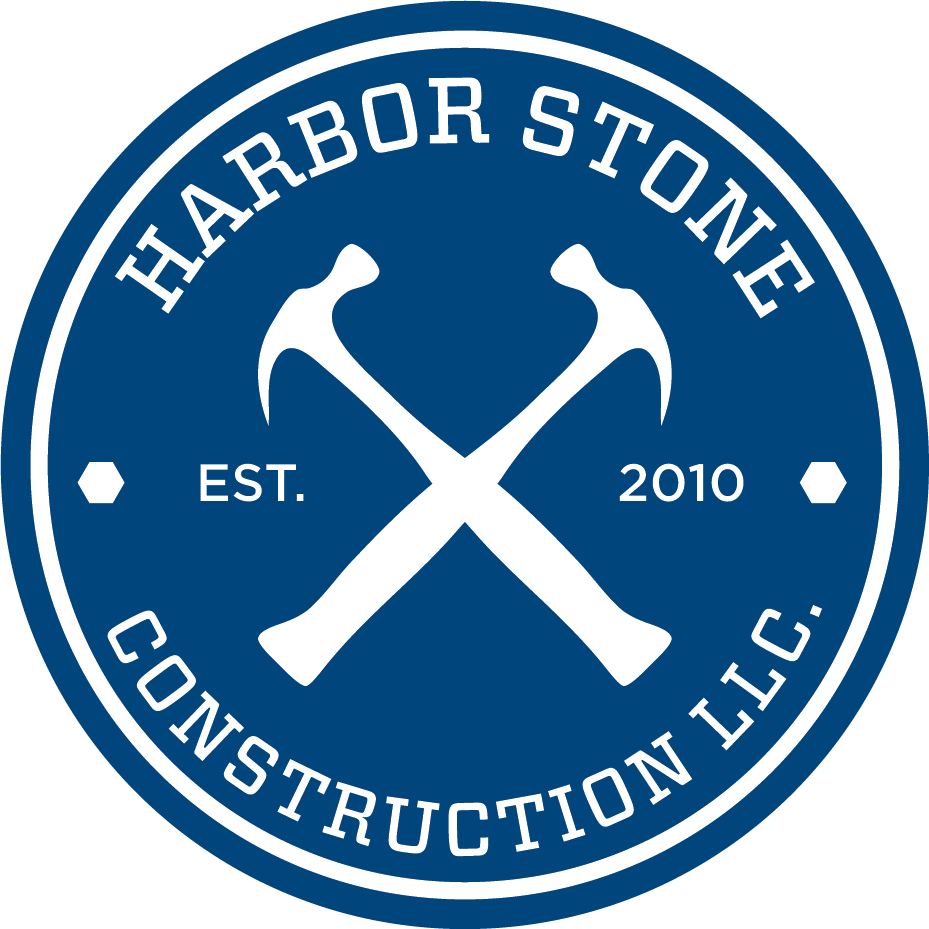What is Fit Out Construction?
There are many terms used in building and construction that many of you are unfamiliar with yet may need to know about – and one of them is “fit out construction”.
Here’s what fit out construction means:
The fit out term refers to activities that need to happen to make an interior space suitable for commercial occupation.
Generally, the occupant will be leasing space as a tenant from the developer or landlord. This term is commonly used in relation to office developments where fit out construction is performed by a tenant’s own contractor, as opposed to the landlord’s construction company; the base construction is completed by the developer, and then the ‘final’ fit out by the occupant.
The goal of fit out is to ensure proper planning to execute and deliver projects in as short of a time as possible. The term includes the process of providing necessary equipment for the buildings like interiors, decorations, and fittings.

A contractor working for a commercial space landlord will typically develop the first stage of a building’s fit out, a shell – the installation of the basic structure of the building. The “white box” or “shell” is for a new building, as well as for adapting a previous tenant space to make ready for new tenants to look at and be ready to sign a lease.
From the outside, the building now looks complete, while inside there is a blank space with endless fit out possibilities, which are completed by the design and build partner before the building can be occupied.
The shell construction is the concrete and metal frame of a weather-proof space, and it typically involves:
- Base flooring
- Standard white walls
- Standard ceilings
- HVAC
- Plumbing
- Restrooms
- Elevator and stairs for evacuation
- Adaptations to local building codes and constrictions
Tenants bring their own interior contractor for a fit out and their own interior architect, who would plan the exact locations of walls and interior separations, door spaces and other important aspects of the overall space arrangements.
The next stage of the fit out is known as a Cat A – bringing the rentable space up to a standard ready for occupation.
The interior architect, tenant, fit out contractor, landlord, building engineer and local code reviewers all contribute greatly to the process of getting the tenant space 100% move-in ready – activities typically referred to as TI’s or tenant improvements for the fit out construction process.
The tenant(s) will arrange for their own chosen fit out contractor to come in, and then the next stage can begin – Cat B, which is more focused on partitioning, flooring, decorating and similar works.
Custom finishing in the fit out TI’s will affect the cost and may include:
- Lighting fixtures
- Custom plumbing fixtures
- Specialized flooring
- Walls customization
- Custom or extra doors
- Customized windows or fixtures
- Shelving
- Customized ceilings
Your search for top fit out construction companies ends right here – turn to Harbor Stone Construction Company. Rely on our fit out contractors’ expert knowledge and skills to help you build and customize your commercial space in Chester County PA and Greater Philadelphia.
As a locally owned company providing Quality General Contracting Services, at Harbor Stone we have a reputation for completing projects that meet or exceed expectations, on time and on budget.
Contact Harbor Stone’s licensed contractors today to discuss your residential and commercial projects.
